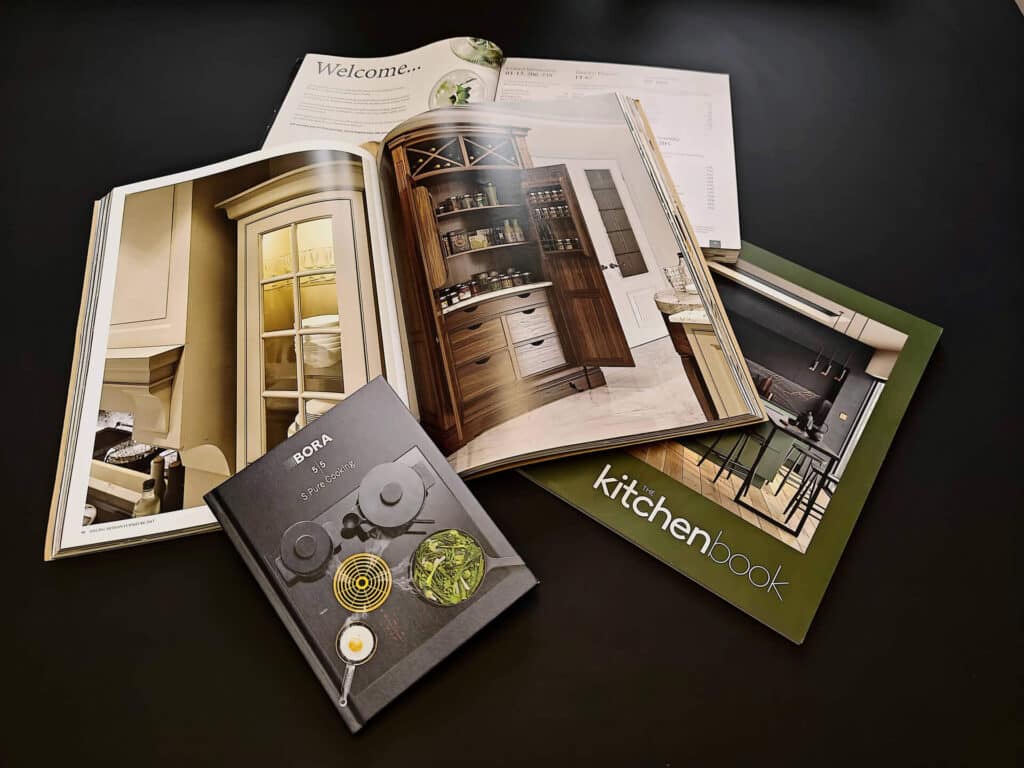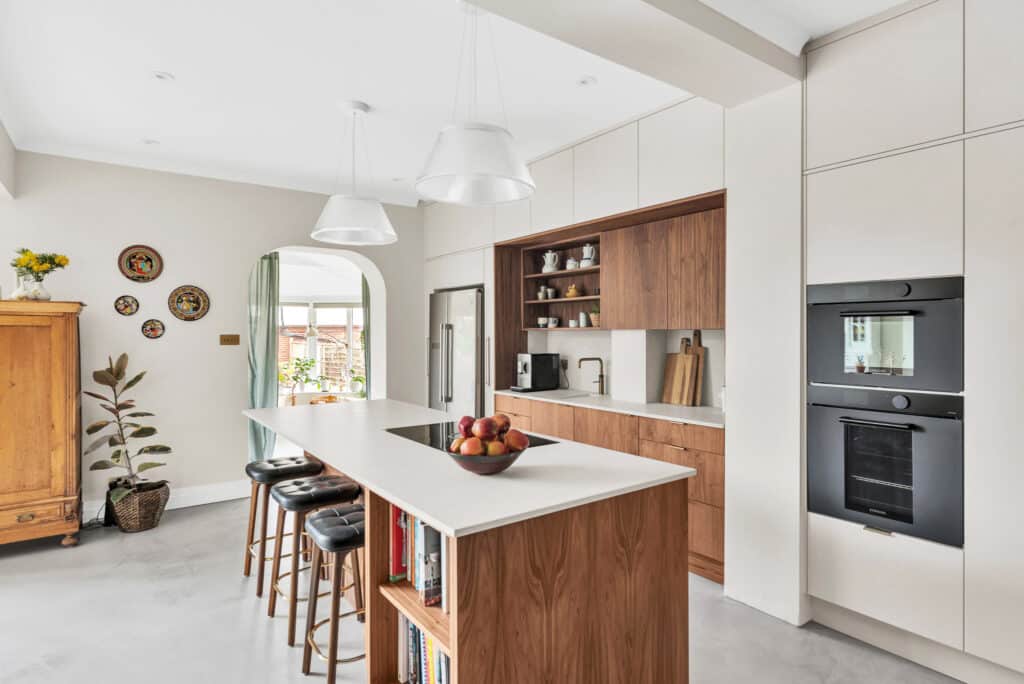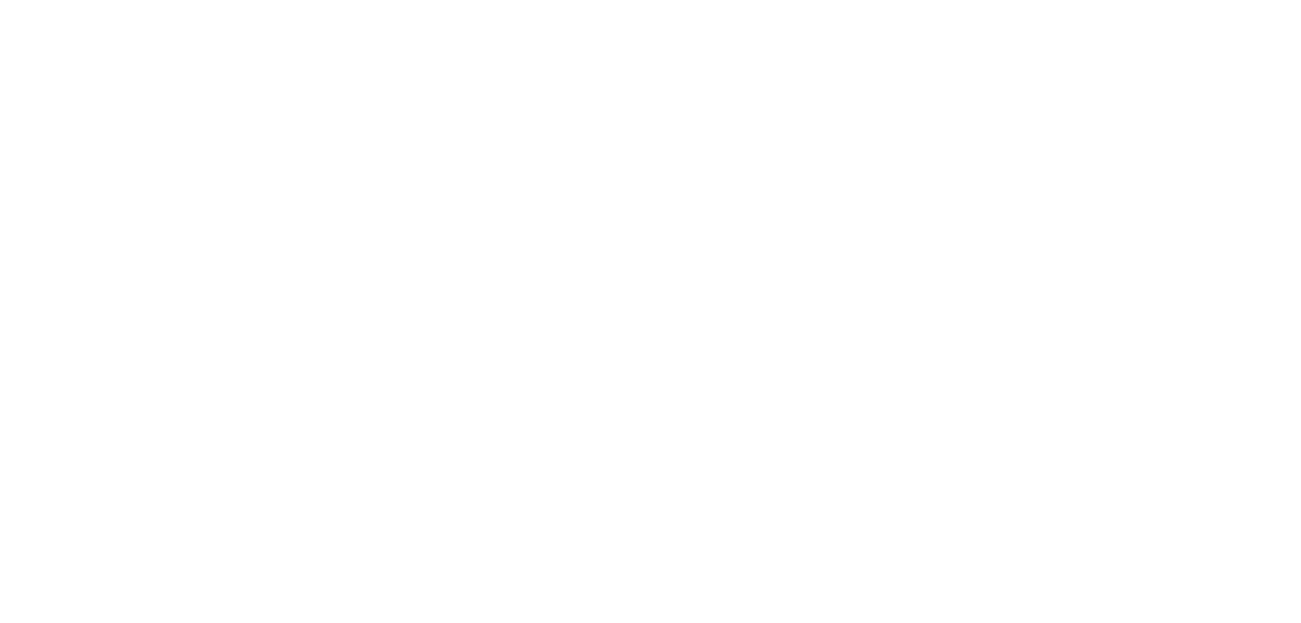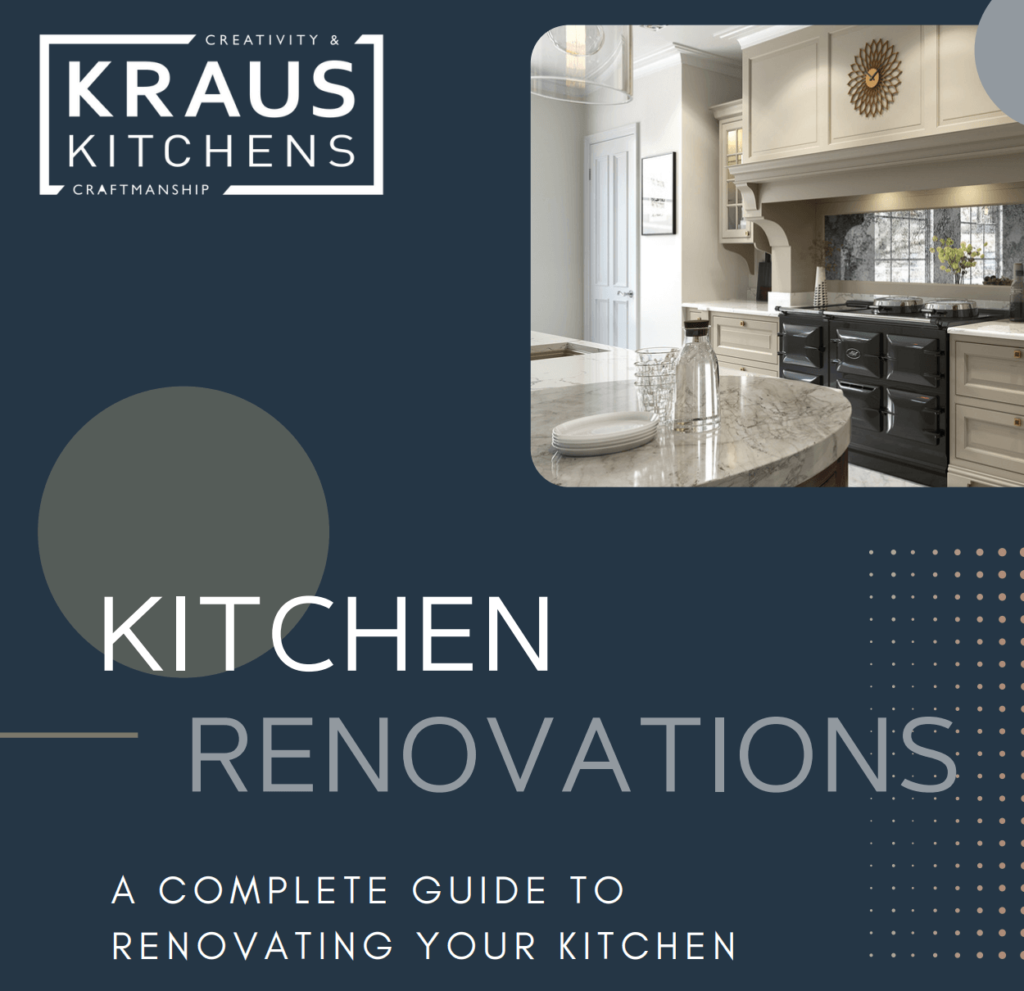Thank You!
What Happens Next
You’ll shortly receive your personalised price guide, designed to provide clarity and inspiration for your project. Please remember to check your spam folder just in case. If you haven’t received it or something doesn’t look quite right, please get in touch with us – we always strive to improve.
In the meantime, feel free to explore our most recent work and learn more about us below.

See Our Customer Success Stories
Project Overview
This beautiful period property required a kitchen renovation as part of a larger home extension. The goal was to move the tired, outdated kitchen from the old part of the house into a new, open-plan family kitchen.
Client Requirements
The client wanted a spacious, functional kitchen that would serve as a central hub for family life. Key requirements included a large island with seating on one side and open shelving above the work surface to maintain an airy, open feel. The project needed to be cost-conscious to fit within the broader renovation budget.
Design & Solution
To achieve the desired look while staying within budget, we opted for high-quality modular kitchen cabinets throughout. The only bespoke element was the walk-in pantry, which maximised storage in the new space. The design allowed for a seamless flow between the kitchen, dining, and living areas, enhancing the overall functionality and light within the room.
Transformation
The result is a bright, open-plan kitchen that perfectly blends the period charm of the property with modern, family-friendly design elements. The large island provides a social focal point, while the open shelving creates an inviting and spacious feel, ensuring the space is both practical and aesthetically pleasing.
Meet Our Team
Kraus Kitchens was founded by Eli and Rima with a passion for creating beautiful, functional spaces. What started as a small kitchen installation team has grown into a full-service kitchen design company. Through dedication, craftsmanship, and a commitment to quality, we’ve built our reputation primarily through word-of-mouth referrals. Our ambition is to continue growing by building the best team in the area, all focused on delivering exceptional service and creating dream kitchens for our customers.
Our Process:
From Vision to Reality
Here’s what you can expect when working with us:
- Initial Consultation: Share your ideas, needs, and vision.
- Personalised Design: We’ll create a tailored design that reflects your style and requirements.
- Approval & Planning: Once approved, we’ll finalise the details and schedule your project.
- Expert Installation: Our skilled fitters will bring the design to life with precision and care.

Ready to Get Started?
Book a design consultation today and take the next step towards your perfect space. Or explore our portfolio for more inspiration.

