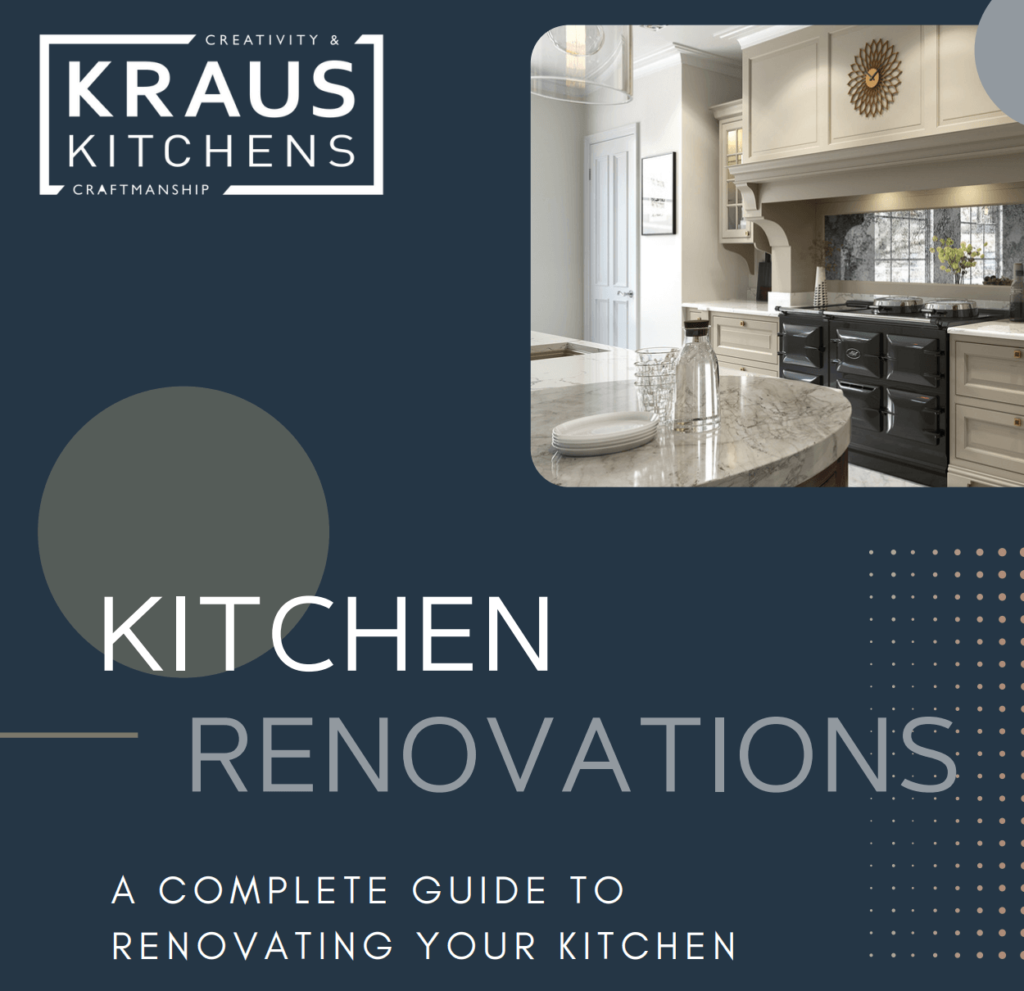Your kitchen design starts with a home survey and a design consultation, during which we’ll get a good sense of your requirements, aesthetics and the way that you use your kitchen. This will allow you to browse through our brochures and discuss the many options available to you, as well as discussing budget, timeframes and the scope of the project.
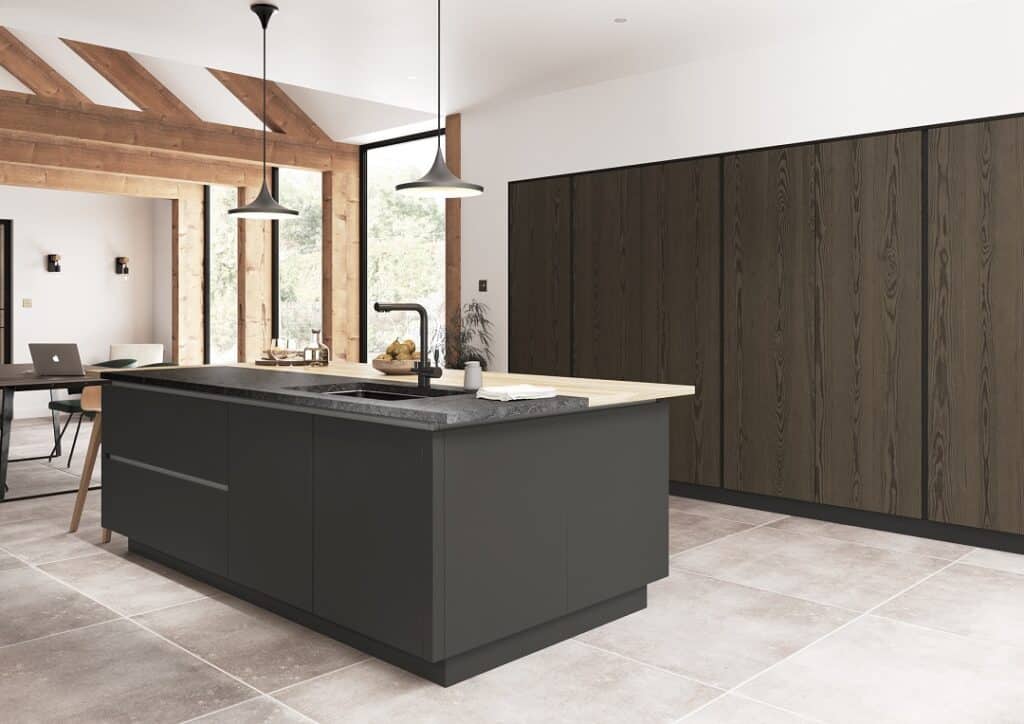
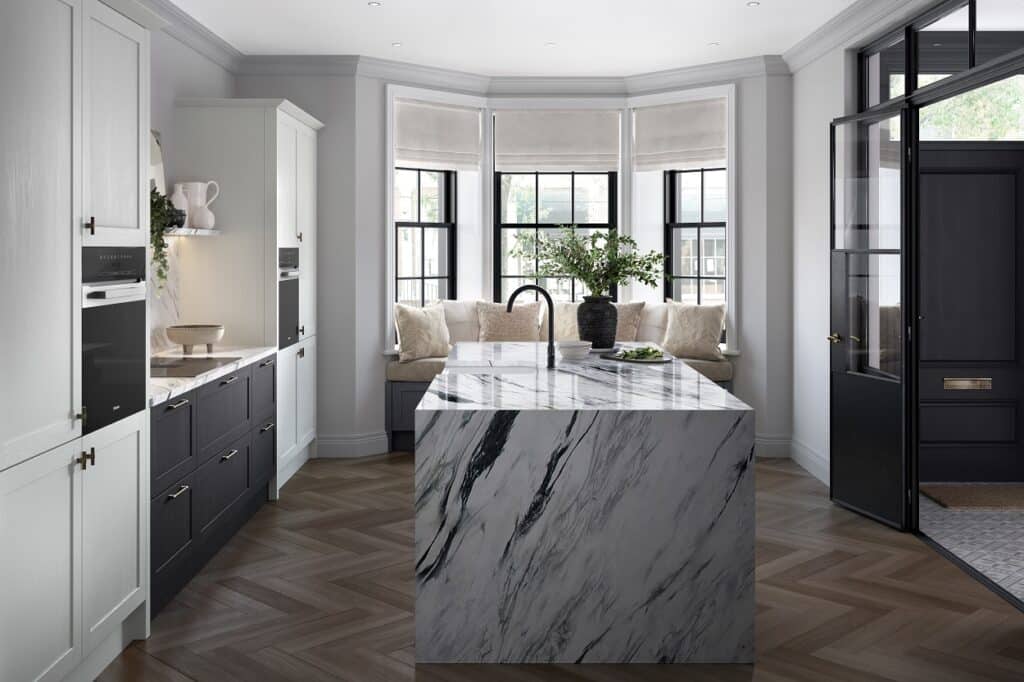
Once the Kraus Kitchens team has familiarised themselves with your existing space and requirements, we’ll put together a presentation to give you a clear vision for your kitchen refurbishment. We’ll show you images of the kitchen design, outline all costs and any areas we feel we can enhance the scheme – ready for you to sign-off on.
Once you are completely happy with the plans for your new kitchen, the next step is simply to place your order. As soon as this is confirmed, Kraus Kitchens will get to work creating a bespoke schedule for your project and keep you updated on all progress.
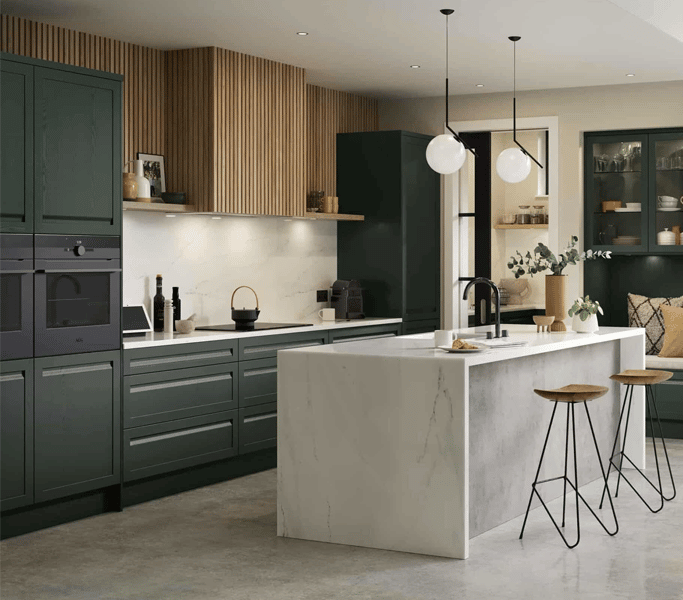
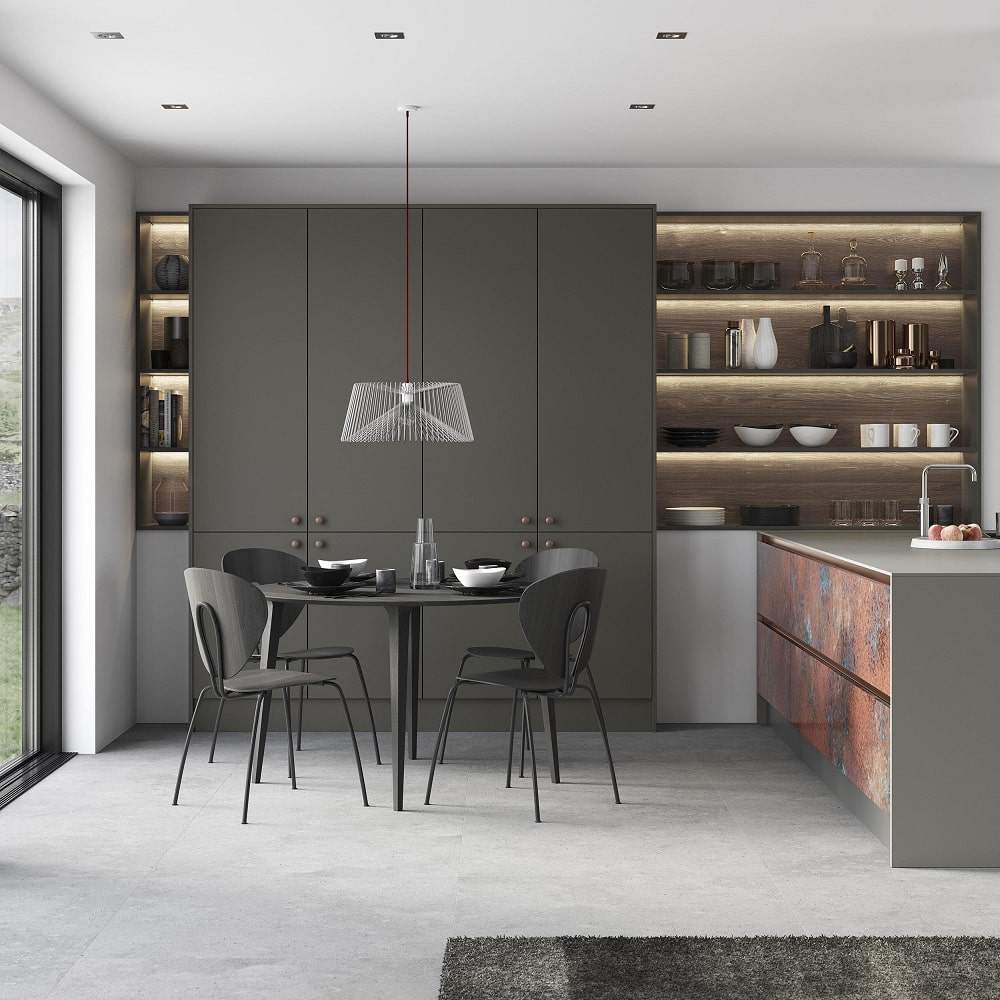
It’s now time for a final check measure of your property. This will allow us to accurately complete our final drawings for cabinetry production. We also produce drawings for plumbing and electrical installation requirements. By now we will have covered all necessary aspects of your kitchen renovation and you should be feeling confident in knowing what you are getting.
This is the stage where work can begin on installing your dream kitchen. The average installation takes just four weeks to complete, conducted by our team of highly skilled craftspeople using precision machinery. Our experienced kitchen fitters have grown and developed their skills alongside the company, taking pride in achieving the very best results.
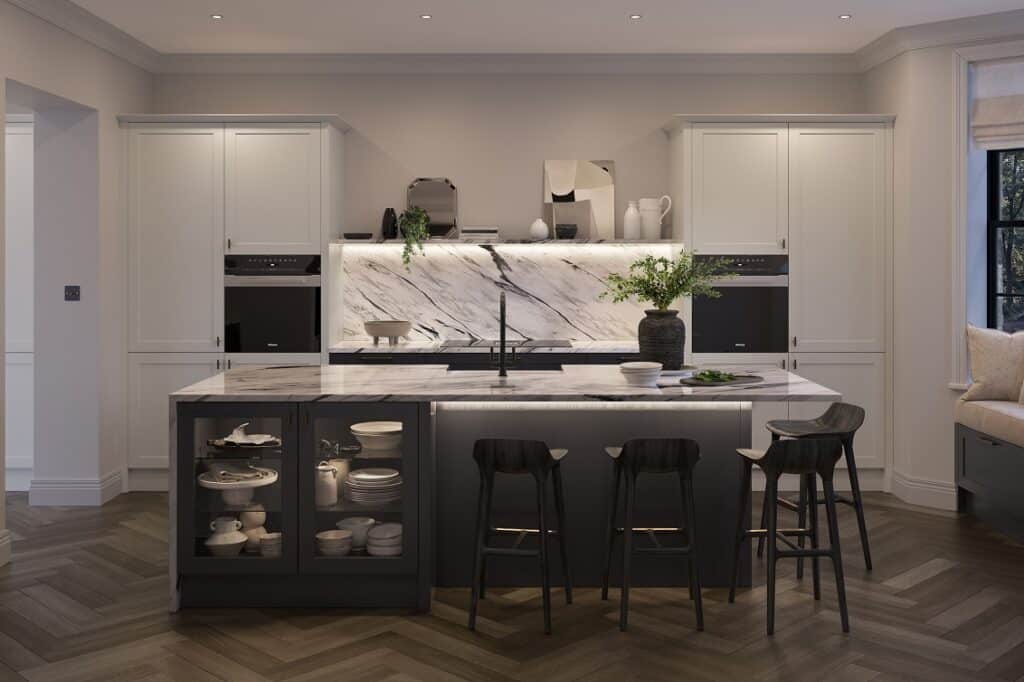
Discover a collection of affordable designer kitchens. Contact our team for a free, no obligation design consultation.
